Freelance Work
Architectural Drafting
August 2023
The Gailmont Bakery project aimed to create a comprehensive online portfolio showcasing the architectural drafting work for a commercial bakery. The primary objective was to deliver accurate representations of the bakery’s layout and equipment placement, essential for obtaining construction permits from the city authorities.
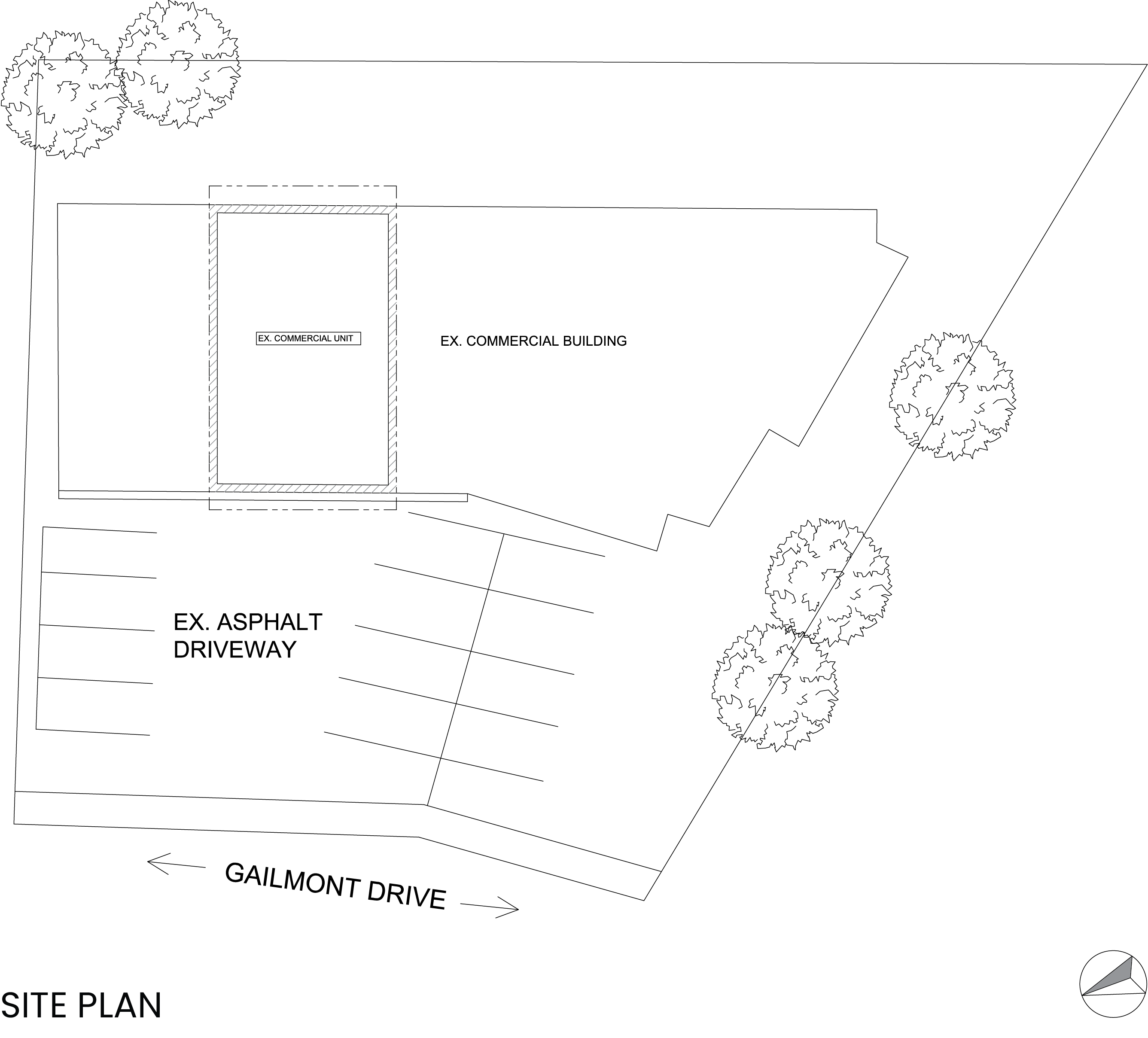
The client required detailed plans that effectively communicated the strategic placement of various essential elements within the bakery space. These elements included the range hood, oven, stove, emergency exits, fridge, sinks, and counters. Each placement needed to adhere to commercial standards while ensuring optimal workflow and compliance with safety regulations.
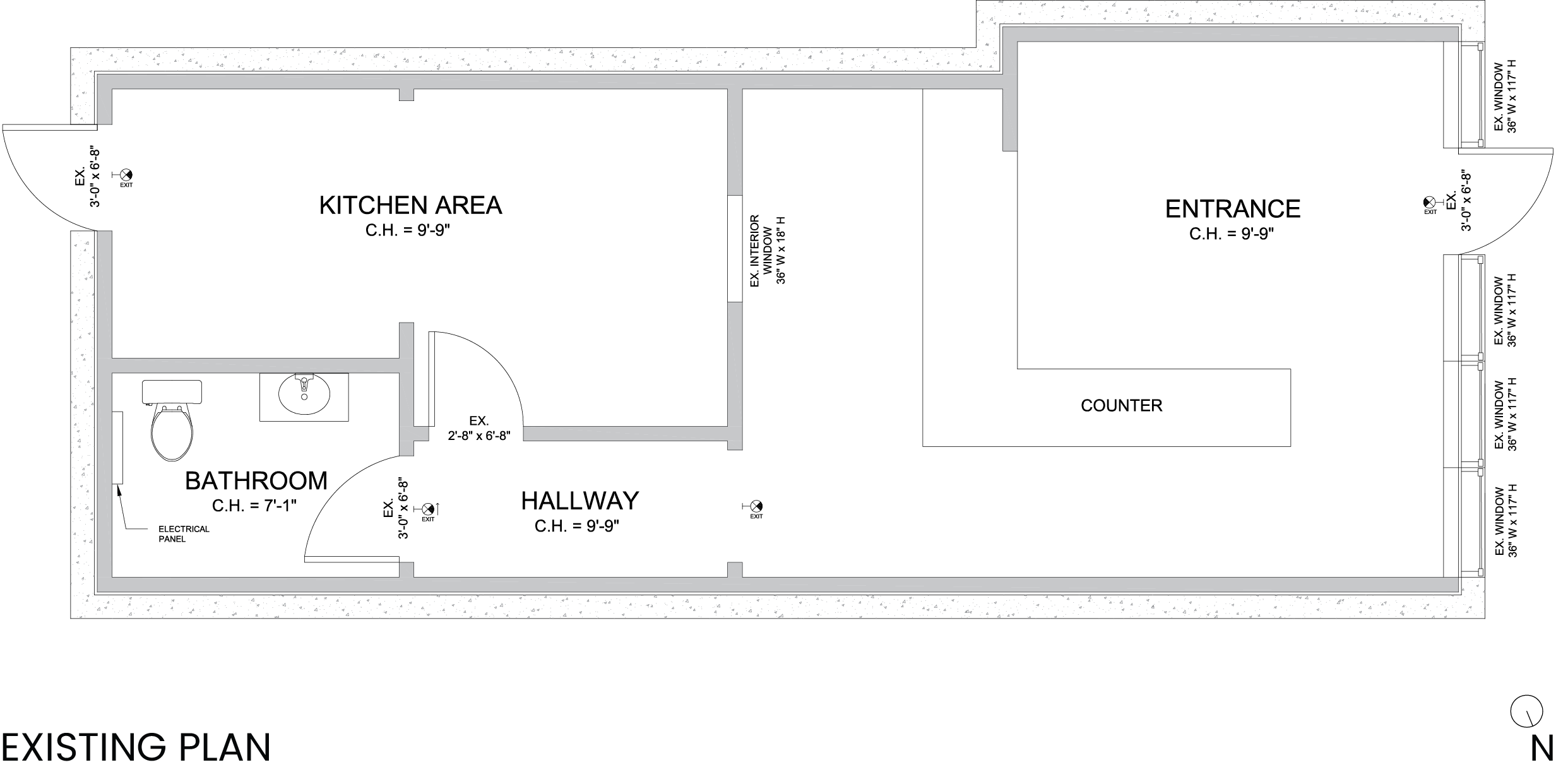
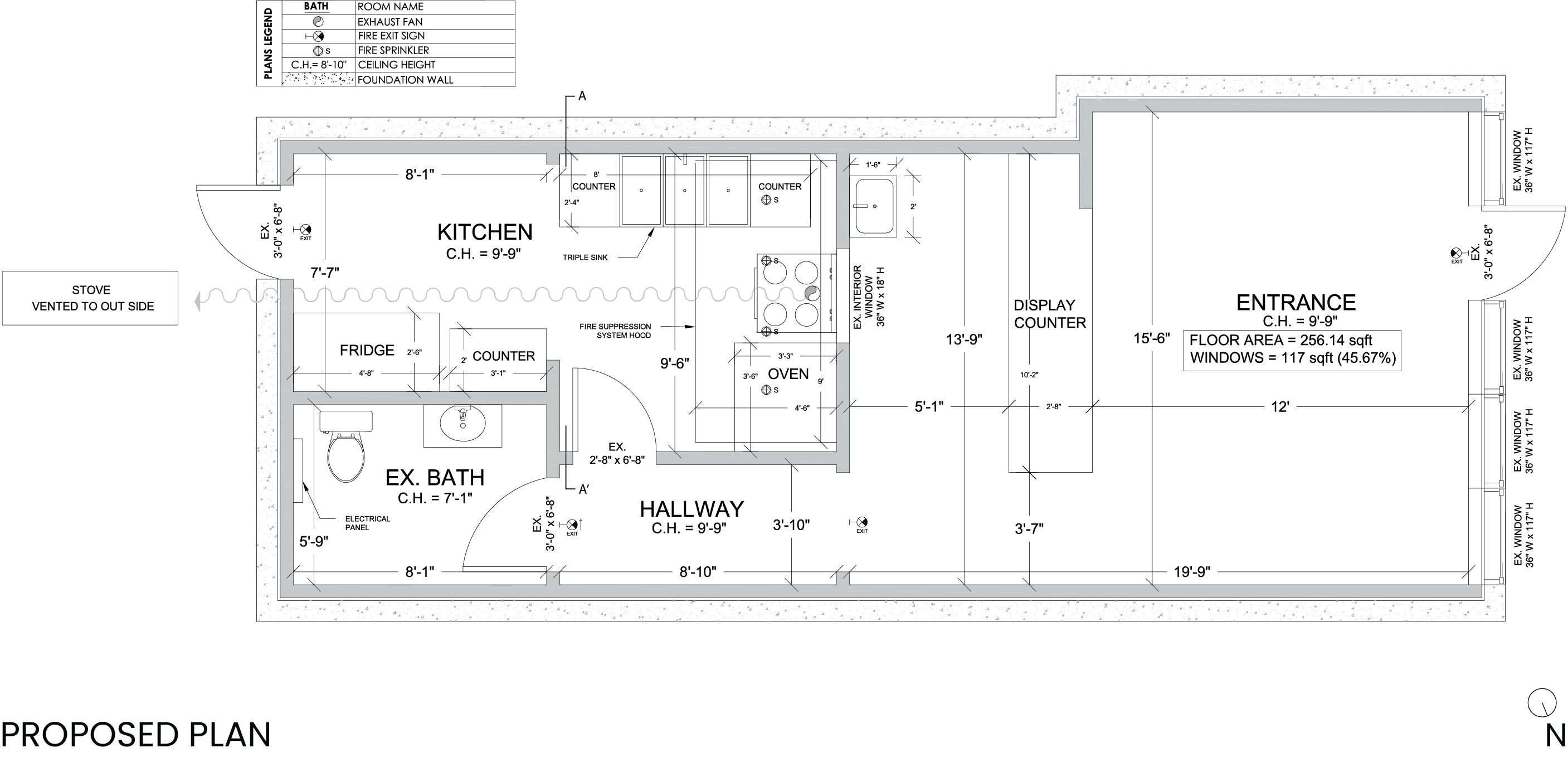
Our scope encompassed the creation of precise architectural drawings that illustrated the layout of the bakery’s commercial space. This involved meticulous planning to accommodate the client’s equipment requirements while maintaining a functional and ergonomic workspace. Additionally, the project included the drafting of emergency exit plans to ensure the safety of occupants in the event of unforeseen circumstances.
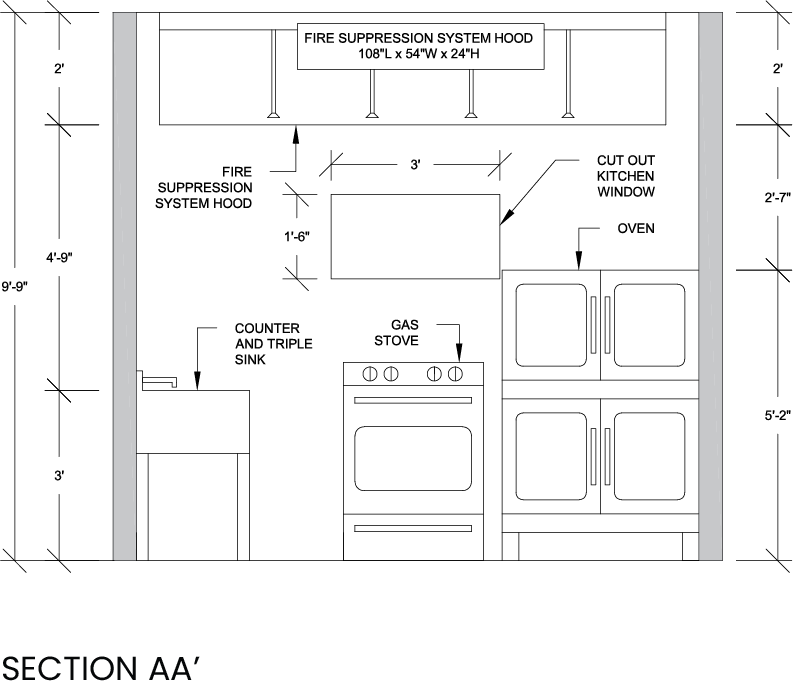
Our approach to the Gailmont Bakery project involved close collaboration with the client to understand their specific needs and preferences. We conducted thorough site assessments and consultations to gather essential information regarding equipment specifications and regulatory guidelines. Utilizing industry-leading drafting software, we meticulously crafted detailed floor plans, elevation drawings, and equipment placement diagrams.
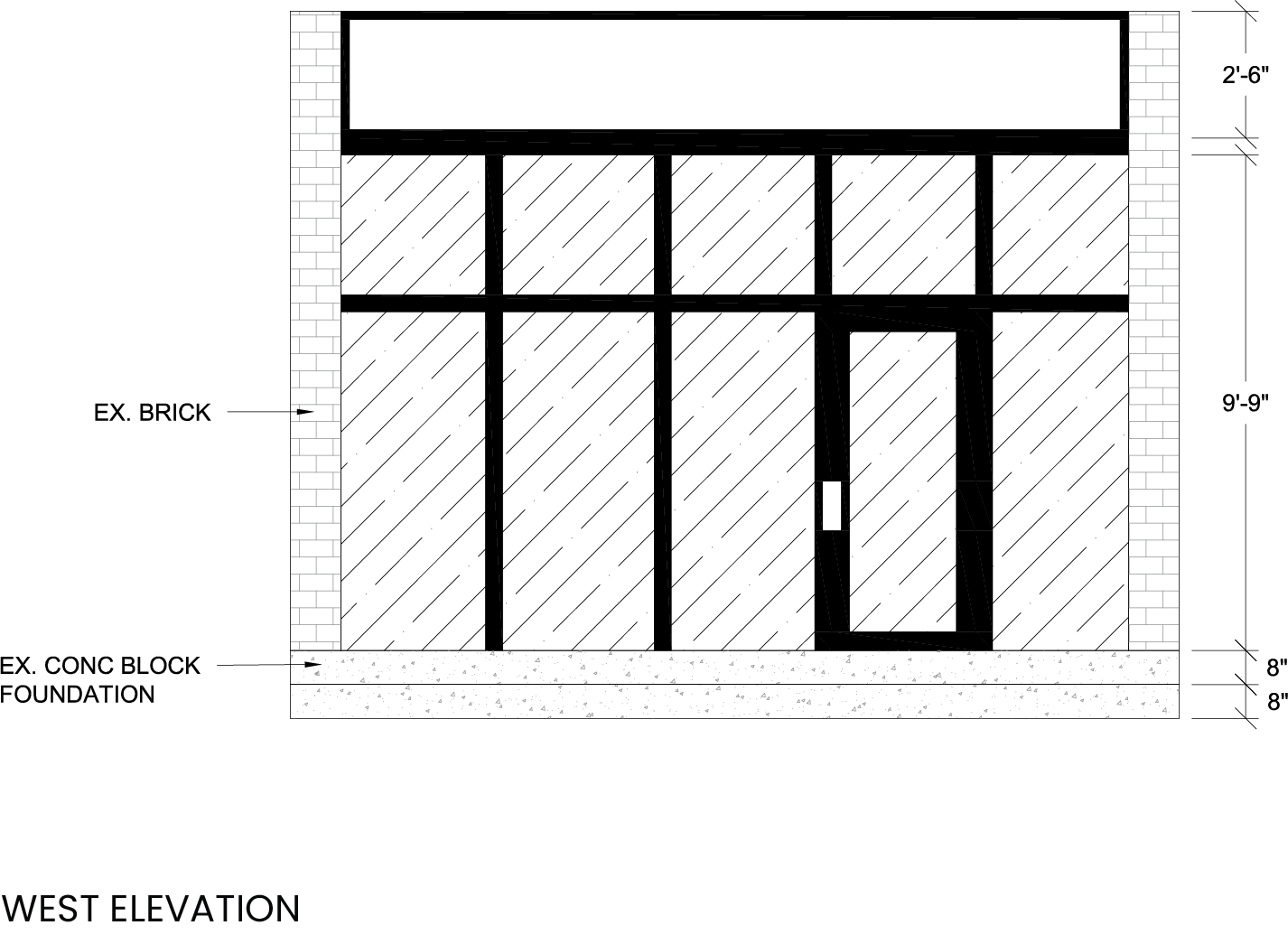
Conclusion
The Gailmont Bakery online portfolio exemplifies our commitment to delivering high-quality architectural drafting services tailored to the specific needs of our clients. Through meticulous planning, attention to detail, and adherence to regulatory standards, we have contributed to the realization of a safe, functional, and aesthetically pleasing commercial bakery space.