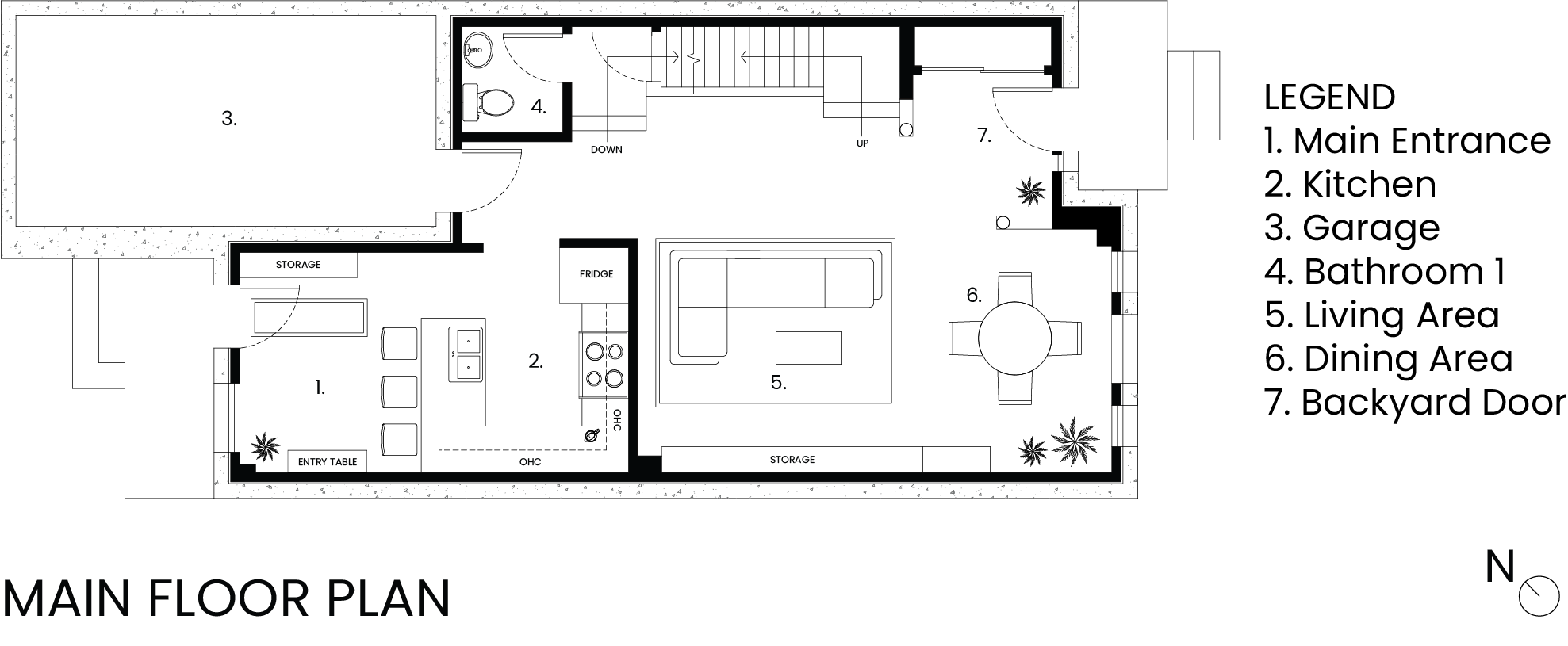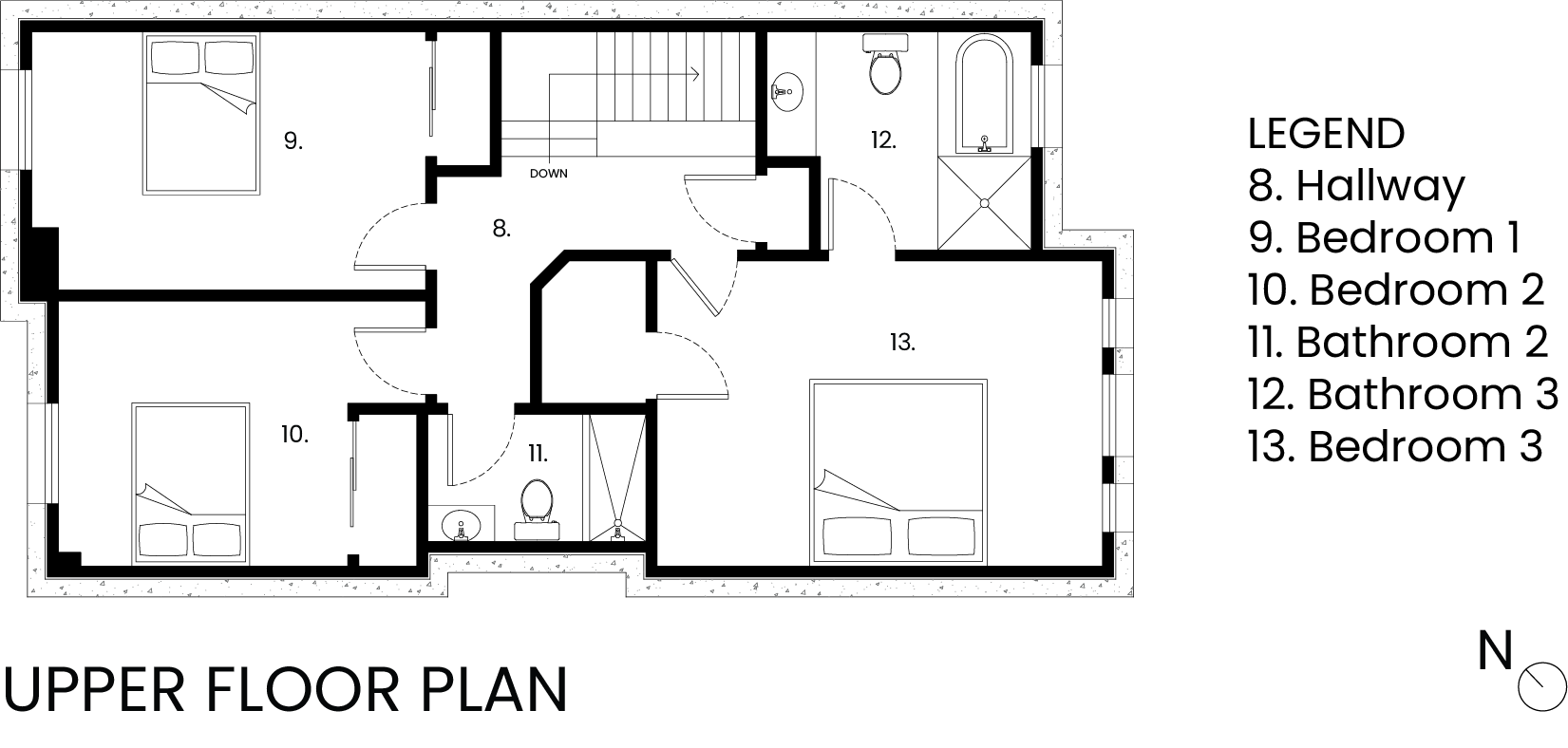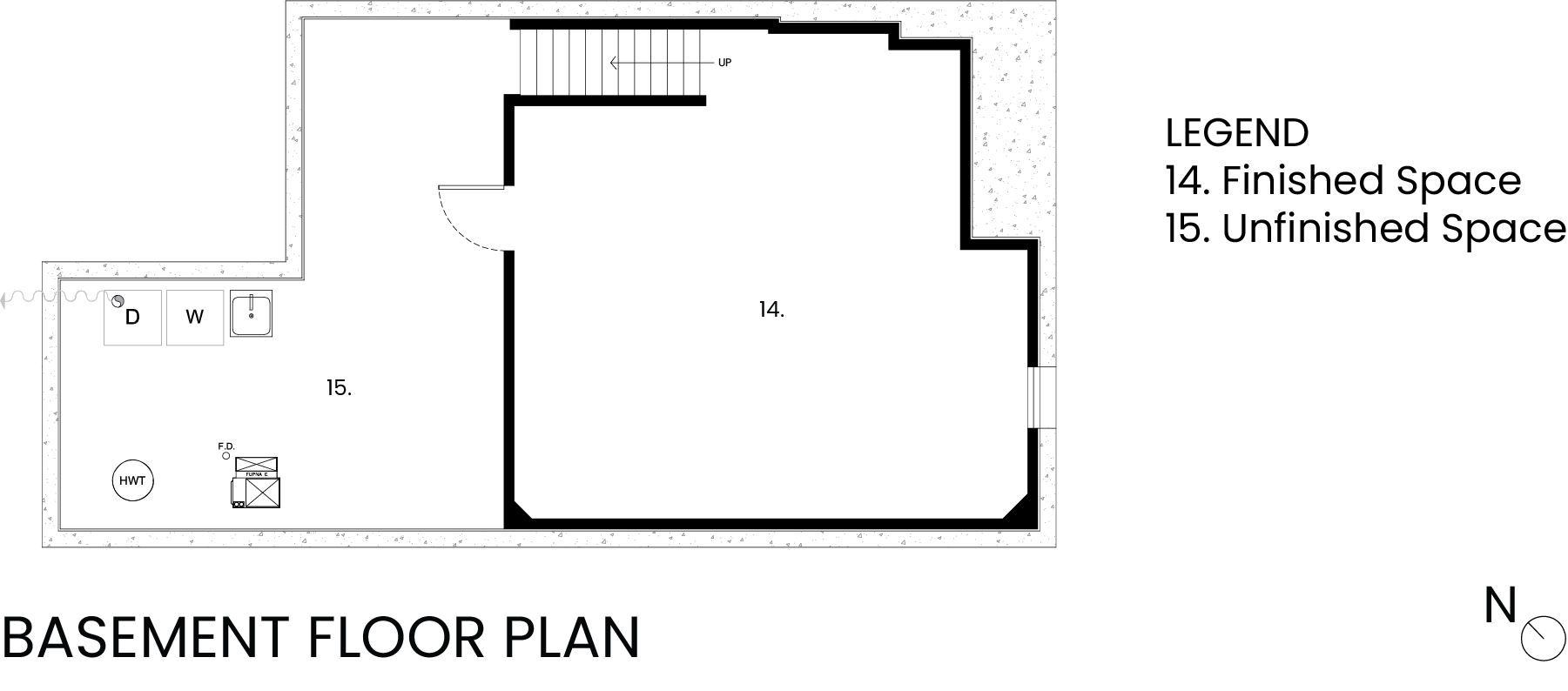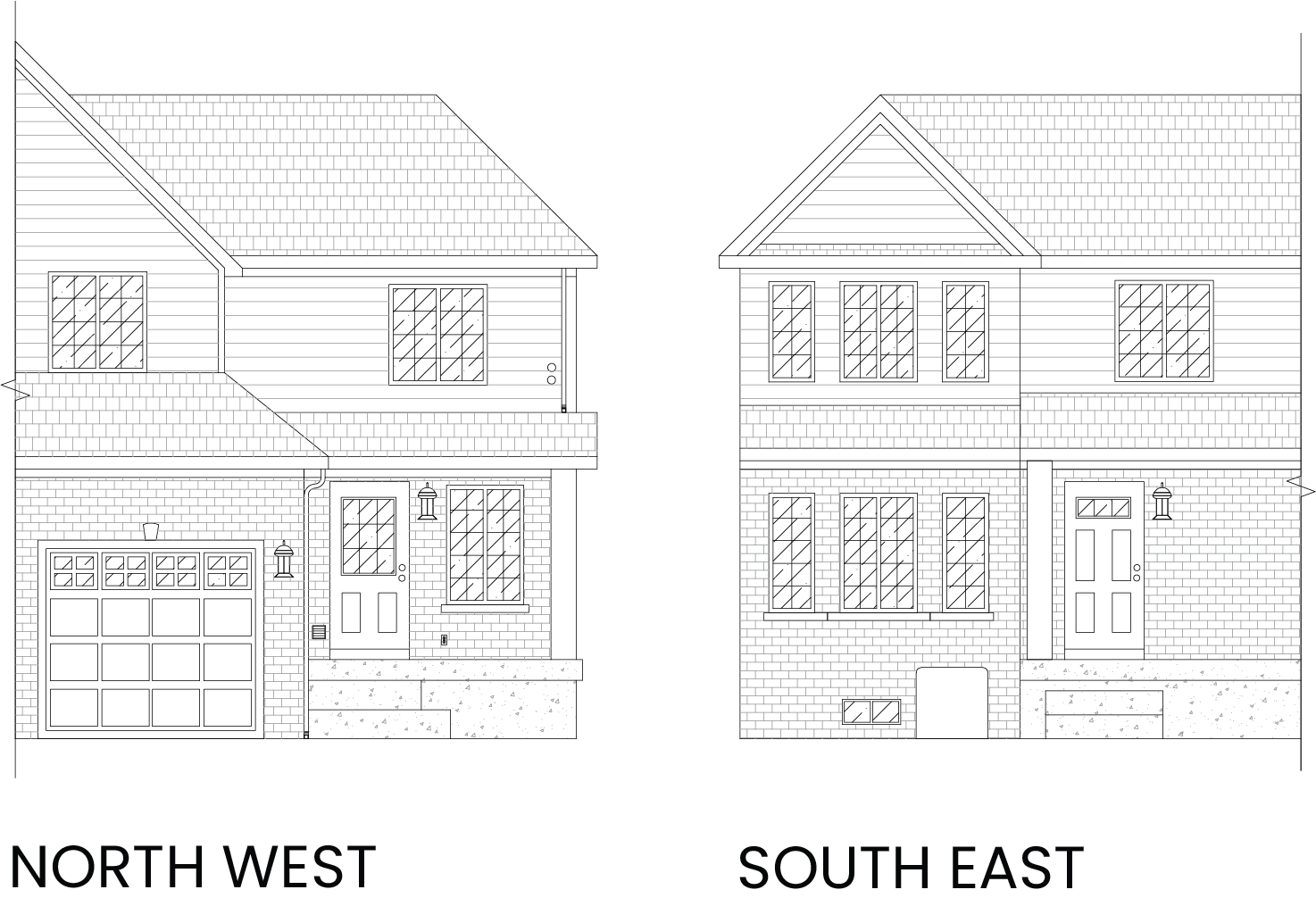Freelance Work
Architectural Drafting
May 2023
The Mowat Townhouse project focused on providing detailed architectural drawings of existing structures within the designated space. These meticulously crafted drawings serve a dual purpose. They facilitate the submission of permit drawings for forthcoming projects and contribute to a visually compelling portfolio. These drawings are very useful for new-homeowners or real-estate agents.

Through meticulous attention to detail and utilizing advanced drafting techniques, the Mowat Townhouse aims to provide an extensive array of drawings that accurately capture the essence and specifications of residential spaces. By meticulously documenting existing structures, this project lays the groundwork for future architectural endeavors.



These floor plans demonstrate the furniture arrangement and important specific details of architectural, mechanical, and structural elements of the existing space. The furniture arrangements allows the viewer to see the scale of the space.

Architectural elevations of this project demonstrate high details of the exterior elements, including windows, window sills, exterior ductwork and location of the air-conditioning unit.
Conclusion
Overall, the Mowat Townhouse project endeavors to serve as a testament to the precision and creativity while providing invaluable resources for future projects and permitting processes.